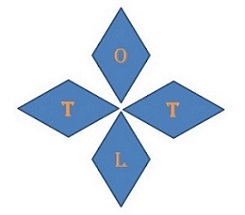Say it 3 times fast: Rare, Renovated Ranch! Not only is it hard to say but, it's harder to find! This stunning ranch has been completely gutted to the studs and thoughtfully reimagined. When you drive up to this home, you're instantly greeted by the beautiful curb appeal of the painted 4-sided brick exterior, flat driveway, gorgeous landscaping and on-trend exterior features. Once inside, the vaulted ceilings, open concept space, gleaming hardwood floors and new windows throughout will take your breath away. Light, bright and airy, this large space is designed for daily life and entertaining alike. The fireside living area will fit all of your lounge furniture in front of the beautiful brick fireplace. The adjacent dining area easily accommodates 10 - 12 people and is highlighted by built-in cabinetry and a convenient beverage fridge. The brand new kitchen is perfectly laid out for the home chef: white 42" soft-close cabinetry, quartz countertops, beautiful stainless appliances with a 5-burner gas range and a large island. Play music throughout this space and on your huge rear deck as you're enjoying the beautiful summer days ahead. Travel down the hall to the master suite with soaring vaulted ceilings, a custom closet system and a beautiful ensuite bath. Two guest bedrooms, also with custom closet systems, and a brand new hall bathroom round out this "wing" of the house. In order to achieve true one-level living, you'll love the convenient main level laundry/mud room off the kitchen and on your way to the carport. Venture to the finished basement where you'll find space galore! It's rare for a basement to feel light and airy but this one certainly does. New LVP flooring guides you into a massive secondary living space (including a fun nook for your furry friends!). There are two additional bedrooms on this level (both featuring custom closet systems), a large additional room for a gym/media room/office, etc., a full bathroom, a secondary laundry room and a large storage space. Walk out onto the patio and take in the size and privacy of this amazing yard. Huge, flat, outlined with mature landscaping, a new fence, a fire pit and plenty of room to play are just some of the amazing features. On top of the beautiful cosmetics that grab your eye, this home also has spray foam insulation for maximum efficiency, a waterproofed basement for peace of mind, new electrical wiring throughout, an electric vehicle hook-up in the carport, a new HVAC unit that's dual zoned, two new hot water heaters, a new roof, new gutters and gutter guards. It is truly like a new construction home with the character of an original Sandy Springs ranch. You'll love the incredible convenience to top area schools (public and private), walkability to Abernathy Park and the amazing restaurants and retail of City Springs, proximity to all major highways and ease of access to nearby communities of Dunwoody, Roswell, East Cobb and all things ITP!
10296029
Residential - Single Family, Ranch, Ranch, 1 Story
5
3 Full
1964
Fulton
0.637
Acres
Public
1
Brick
Public Sewer
Loading...
The scores below measure the walkability of the address, access to public transit of the area and the convenience of using a bike on a scale of 1-100
Walk Score
Transit Score
Bike Score
